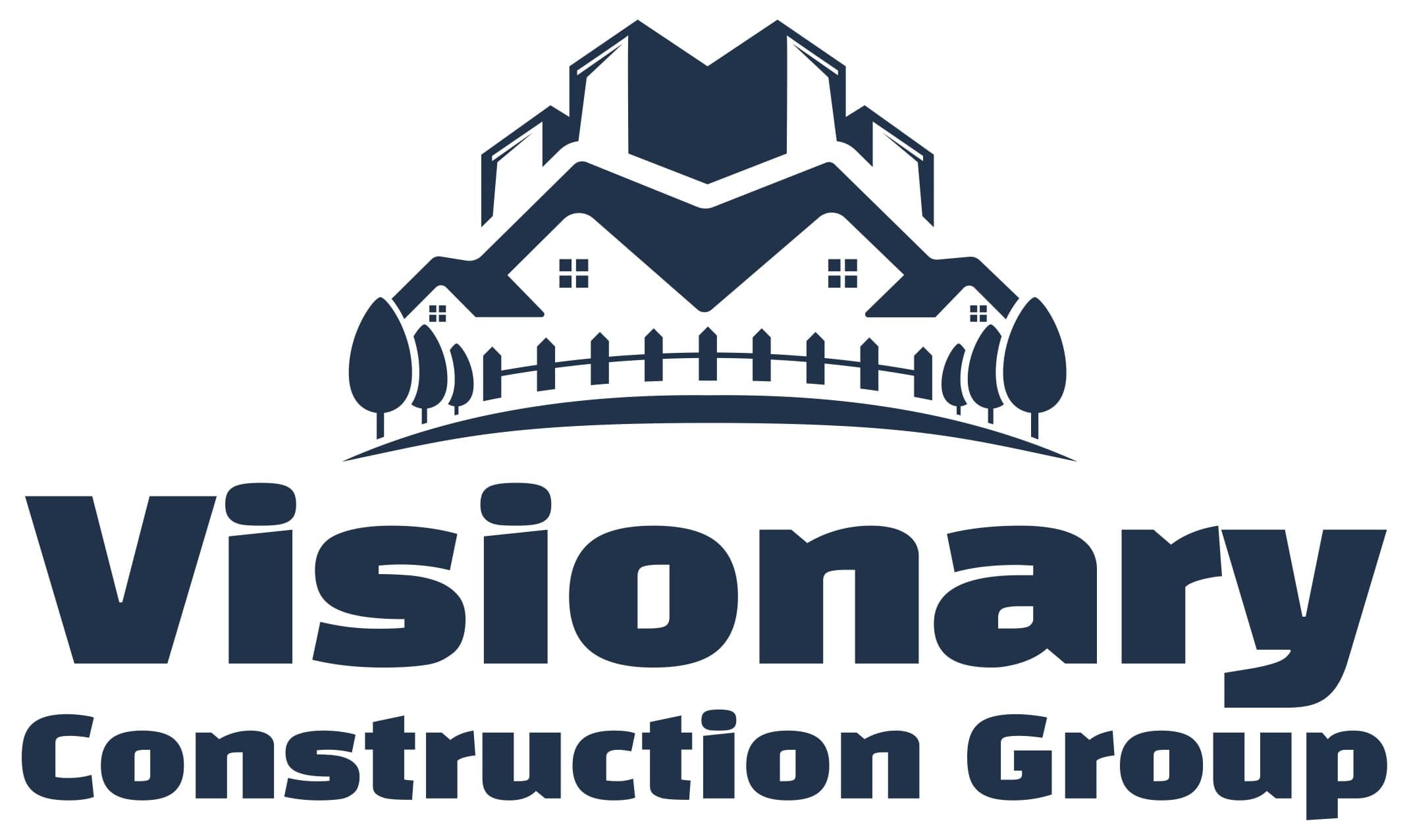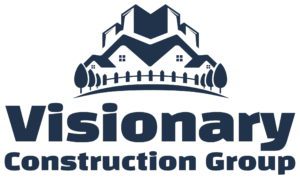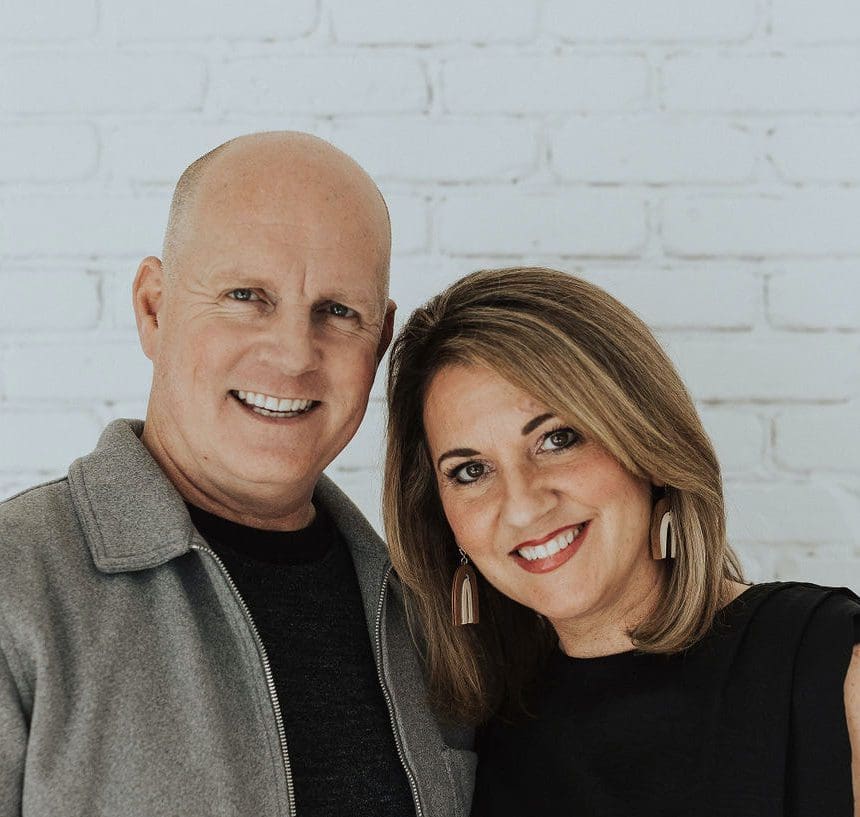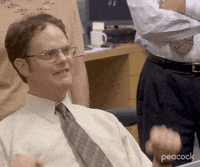The design of your office is sometimes overlooked, even though it can significantly impact your entire crew. Here are six of the most common errors in office design.
Things have progressed since the days of drab cubicles and drab color palettes in office design. There is a big chance that the sheer amount of conveniences will overwhelm you. Open office design, beverage bars, game rooms, and gym studios are a few examples. If you choose the incorrect amenity, or too many, your office will move from “wonderful” to “completely overwhelmed.”
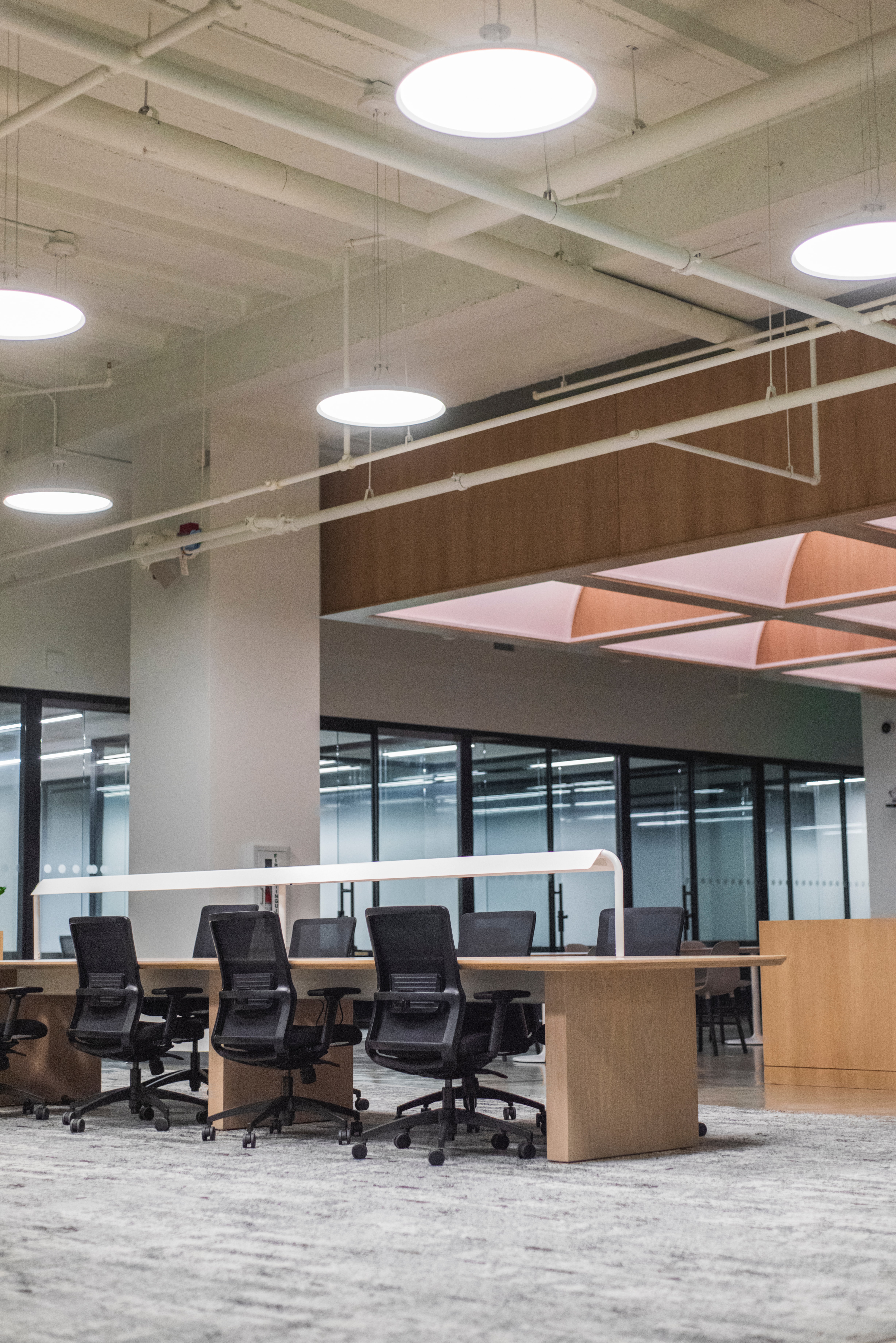
Office Design Mistakes
These six frequent office design blunders might help you achieve success by striking the perfect balance between your team’s wishes and needs.
Light-Related Issues
When designing your office, consider how the space will be illuminated. When working in low lighting conditions, everyone can get headaches: some get migraines, while others get eye strain. Various lighting options, including natural and artificial light, will assist you in making the most of your design arrangement.
Improper Layout
Tossing a coin in an open office is quite usual. When a considerable number of individuals are working together in a large open area, it can be energizing for your employees. Distractions can become severe if a plan is overly open or inadequately prepared.
To get the most out of an open office design, consider your company’s and your team’s demands before constructing it. Our next topic will be how to strike the proper balance between open areas for the entire team and quiet spaces for individuals.
No Breathable Room
If you force your team members to work too closely together, they may become a huge source of distraction. Even if the invasion of personal space is done inadvertently, it can result in resentment, negative attitudes, and a significant loss in productivity.
Allowing your staff enough “elbow room” to spread out and work will result in a close-knit workforce that works hard for you. While doing it, don’t forget to leave room for future expansion in your workforce.
Insufficient Break Areas
There’s not much you can do to boost staff morale with a card table, some folding chairs, and a coffee machine as a break room. Over-the-top layouts aren’t required for people to properly unwind, refuel, and realign their minds before returning to work the next day.
When designing a nice break room for your staff, remember the necessity of comfy furnishings, appropriate utilities, and potential recreational choices.
Ignore Reception Areas
When designing your workplace, keep the front of the building in mind. Customers, vendors, possible new hires, and other essential visitors should feel comfortable in your greeting area. To begin with, you will appear more impressive and will be more likely to form long-term partnerships.
You may want to consider some commercial remodeling to make your reception area look better for everyone!
Storage is Overlooked
When constructing a workspace, consider whether you’ve provided adequate storage space to meet all of your needs. As a general guideline, you should not allow too much space because it will consume space that may be used for other purposes.
Clutter, fire and tripping risks, running out of necessary supplies, and a lack of replacement furniture or equipment are just a few of the problems that can develop if you don’t plan for your storage requirements.
Bottom Line
This list of the most common mistakes in office design can assist you in making your perfect plan a reality now that you have the necessary knowledge. When you’re ready to take the next step toward creating the right workspace for your company, please contact us.
We’ve worked on commercial bathrooms, offices, kitchens and more. We would love the opportunity to help you design a new office!
