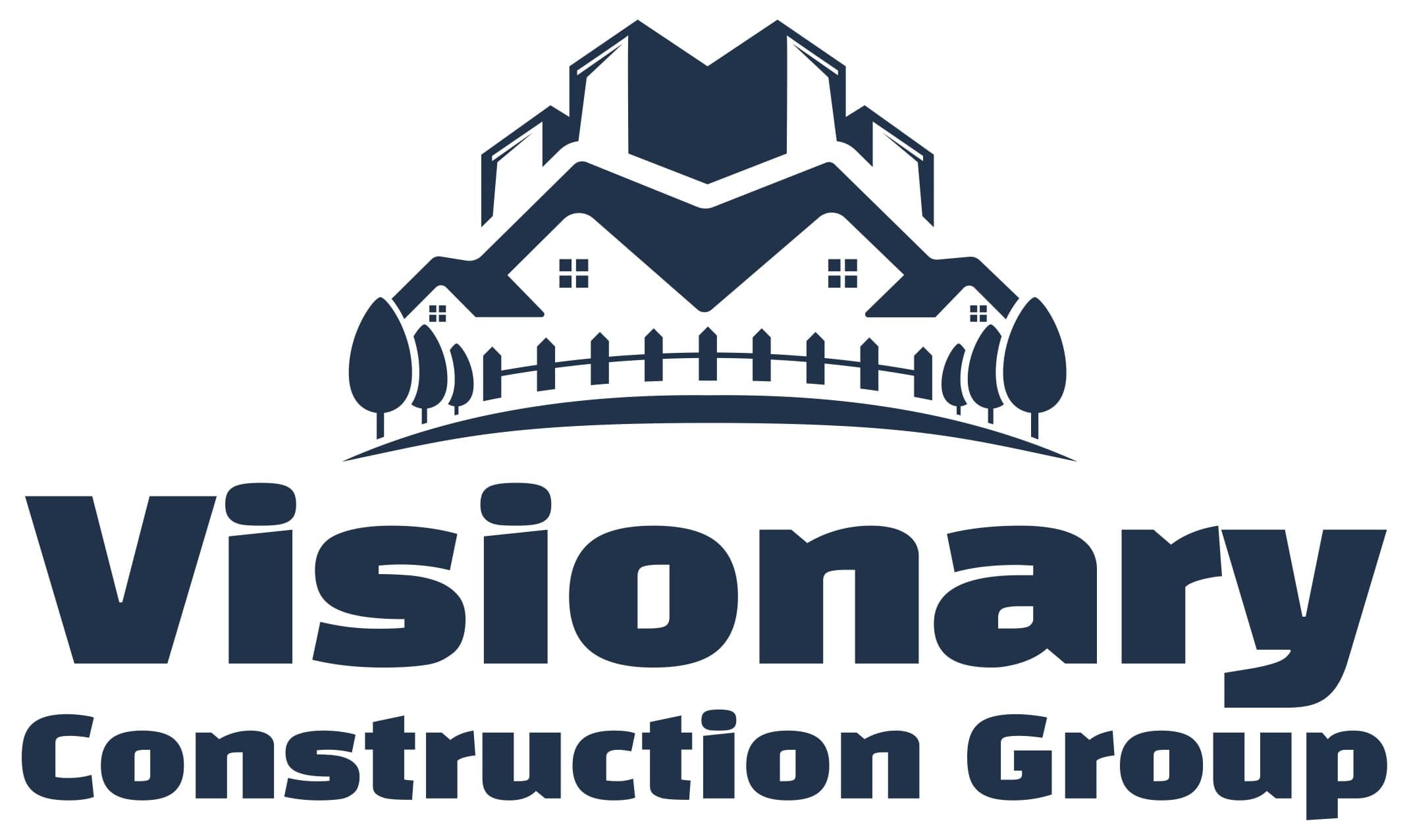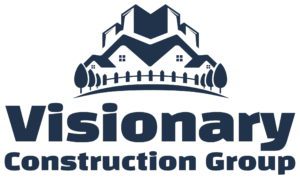In today’s fast-paced work environment, the importance of a practical office layout cannot be overstated. Beyond aesthetics, the design and arrangement of office spaces significantly impact employee well-being and productivity. Whether running a startup or managing a large corporation, creating a workspace that supports mental health, encourages collaboration, and enhances efficiency is crucial. This article will explore office layout strategies that can help your team thrive.
The Link Between Office Design and Productivity
How Physical Space Impacts Mental Health
The physical environment where we work has a profound effect on our mental health. Cluttered, poorly lit, or noisy spaces can increase stress levels and reduce concentration, decreasing productivity. On the other hand, a well-designed office can improve mood, enhance focus, and contribute to overall job satisfaction.
The Role of Office Layout in Employee Performance
Office layout plays a critical role in how employees perform their tasks. A layout thoughtfully designed with employees’ needs in mind can streamline workflows, reduce distractions, and create a more pleasant work atmosphere. This, in turn, can lead to higher productivity and job satisfaction.
Critical Elements of an Effective Office Layout
Open vs. Closed Office Layouts: Finding the Balance
Choosing between open and closed spaces is one of the most significant decisions when designing an office layout. Each has its advantages and drawbacks, and the best choice often depends on the nature of the work and the organization’s culture.
Pros and Cons of Open Office Spaces
Open office spaces foster collaboration and creativity by removing physical barriers between employees. However, they can also increase noise and distractions, hindering some workers’ focus and productivity.
Benefits of Private Workspaces
Private workspaces, on the other hand, offer a quiet environment where employees can focus without interruptions. This layout is ideal for tasks that require deep concentration or confidentiality. A mix of open and private spaces can provide the best of both worlds, catering to different work styles and preferences.
Flexible Workspaces: Adapting to Different Needs
In today’s dynamic work environment, flexibility is critical. Flexible workspaces allow employees to choose where and how they work, depending on the task.
Hot Desking and Activity-Based Work Areas
Hot desking, where employees do not have assigned desks, allows for more fluid use of space. Combined with activity-based work areas—zones designed for specific tasks such as meetings, brainstorming sessions, or quiet work—this approach can enhance efficiency and collaboration.
Collaborative Zones for Teamwork
Designated collaborative zones encourage teamwork and communication. These areas can include comfortable seating, whiteboards, and technology that supports group work. By providing spaces specifically for collaboration, you can foster a culture of teamwork and innovation.
Incorporating Biophilic Design Elements
Biophilic design, which integrates natural elements into the built environment, boosts employee well-being and productivity.
Adding Plants and Green Spaces
Introducing plants and green spaces into the office can improve air quality and reduce stress. Small touches, like potted plants or a green wall, can create a more relaxing and inviting atmosphere.
Maximizing Natural Light
Natural light is another critical component of biophilic design. Maximizing access to daylight can enhance mood, reduce eye strain, and improve sleep patterns, contributing to better work performance. Consider using large windows, skylights, or light wells to bring more natural light into your office.
Ergonomics: Prioritizing Comfort and Health
Ergonomics should be a top priority when designing any office layout. Poor ergonomics can lead to discomfort, injury, and decreased productivity.
Choosing the Right Office Furniture
Investing in ergonomic furniture, such as adjustable chairs and desks, is essential. These items can help prevent common workplace injuries like back pain and carpal tunnel syndrome, ensuring employees remain comfortable and healthy throughout the day.
Desk Layouts that Promote Good Posture
The layout of desks and workstations should promote good posture. Ensure that computer monitors are at eye level, chairs support the lower back, and there is enough space for employees to move freely. These minor adjustments can make a big difference in employee comfort and productivity.
Designing for Employee Well-Being
Quiet Zones for Focus and Relaxation
Creating quiet zones within the office can provide employees with a retreat from the hustle and bustle of the workplace. These areas are ideal for tasks requiring deep concentration or a mental health break.
Creating Spaces for Mental Health Breaks
Mental health breaks are crucial for maintaining productivity and avoiding burnout. Designating areas where employees can relax, meditate, or take a short break can help them recharge and return to work refreshed.
The Importance of Noise Control
Noise is a significant source of stress in many workplaces. Implementing noise control measures, such as soundproofing, acoustic panels, or noise-canceling systems, can create a more peaceful and productive work environment.
Social Spaces: Fostering Connection and Collaboration
Social interaction is essential for building a solid company culture and fostering collaboration.
Designing Break Rooms that Encourage Interaction
Break rooms are more than just places to eat—they’re spaces where employees can connect and build relationships. Designing break rooms with comfortable seating, games, or communal tables can encourage interaction and help strengthen team bonds.
Multipurpose Spaces for Social and Work Activities
Multipurpose spaces that can be used for both socializing and working offer flexibility and encourage a more dynamic work environment. These spaces can host everything from casual meetings to team-building activities, making them a valuable addition to any office layout.
The Role of Technology in Modern Office Layouts
Technology is a vital component of modern office design. When integrated correctly, it can enhance productivity and well-being.
Integrating Smart Technology for Efficiency
Innovative technology, such as automated lighting, climate control, and digital collaboration tools, can streamline operations and create a more comfortable work environment. These technologies can be tailored to meet your team’s needs, ensuring everyone has the tools to succeed.
Digital Tools that Support Well-Being and Productivity
In addition to physical design elements, digital tools can support employee well-being. Apps that promote mindfulness, tools for managing workload, and platforms for virtual collaboration can all contribute to a healthier and more productive workplace.
Case Studies: Successful Office Layouts
Case Study 1: Tech Startup with a Focus on Flexibility
A tech startup redesigned its office to prioritize flexibility, incorporating hot desking, activity-based work areas, and collaborative zones. The result was a dynamic workspace that encouraged innovation and adaptability, significantly boosting productivity.
Case Study 2: Corporate Office Incorporating Biophilic Design
A corporate office integrated biophilic design elements, such as green walls, natural materials, and abundant natural light. This approach enhanced employee well-being, improved job satisfaction, and reduced turnover.
Case Study 3: Small Business with an Emphasis on Employee Comfort
A small business focused on creating a comfortable work environment by investing in ergonomic furniture, quiet zones, and social spaces. This emphasis on comfort led to higher employee morale and increased efficiency.
Conclusion
Designing an office layout that boosts employee well-being and productivity requires considering your team’s physical and psychological needs. By incorporating elements such as flexible workspaces, biophilic design, ergonomics, and social areas, you can create an environment that supports your employees’ health and happiness and drives your business’s success. Whether planning a complete office redesign or making minor adjustments, these strategies can help you build a workspace where your team can thrive.
FAQs
What is the best office layout for a small team?
For a small team, a flexible office layout that combines open areas with private workspaces is ideal. This setup allows for collaboration while also providing quiet zones for focused work.
How can I incorporate biophilic design in an urban office?
In an urban office, you can incorporate biophilic design by adding plants, using natural materials, and maximizing natural light. Vertical gardens or green walls are also great options for bringing nature indoors, even in limited space.
What are the cost considerations when redesigning an office layout?
The cost of redesigning an office layout can vary depending on factors such as the size of the space, the extent of the changes, and the quality of materials and furniture. However, investing in a well-designed office can lead to long-term savings through improved employee productivity, reduced absenteeism, and lower turnover rates.






