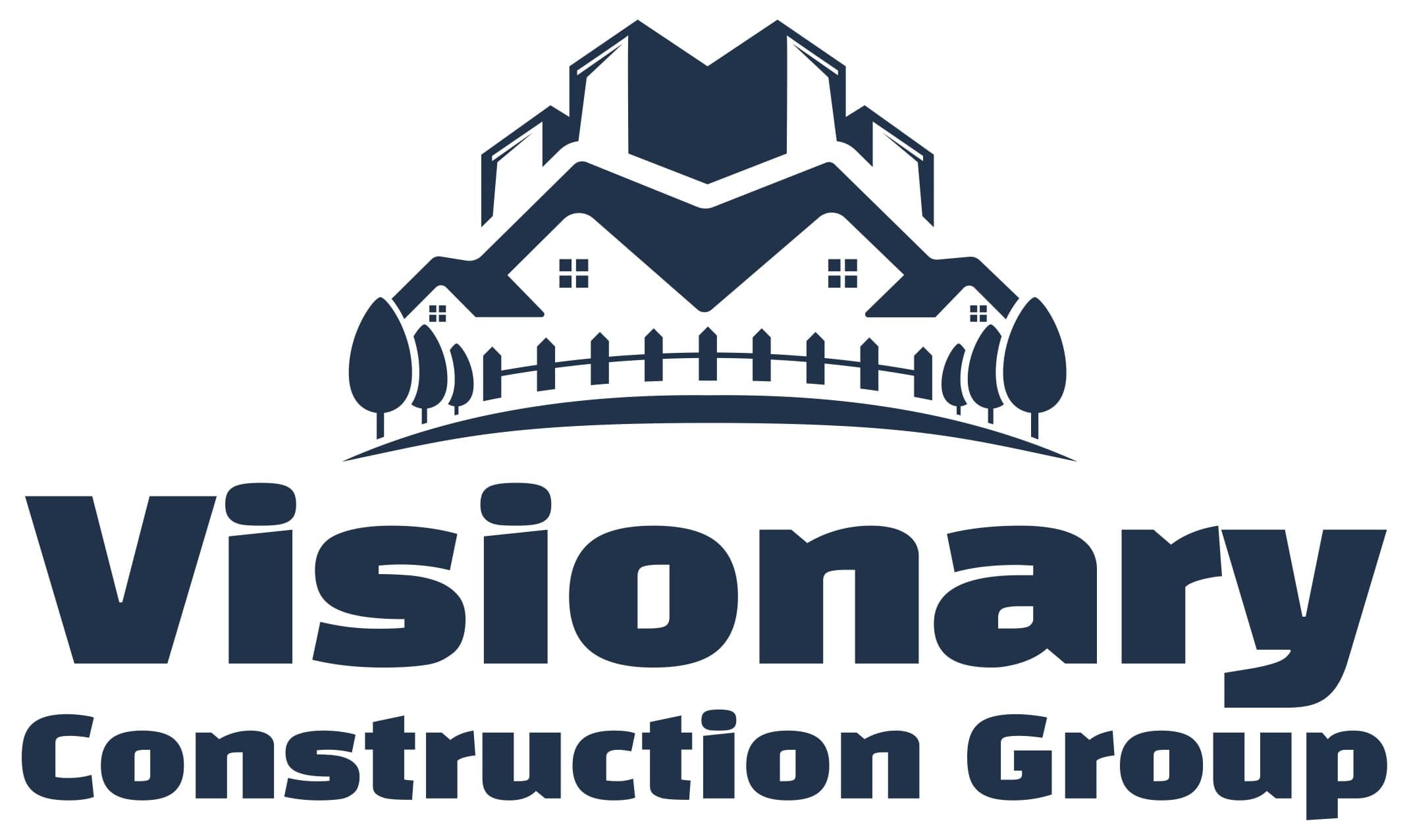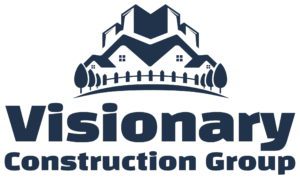Starting a construction project can feel like embarking on a grand adventure. Whether you’re building a new home, adding an extension, or renovating your current space, understanding the process from start to finish can ease your worries and help you feel more confident. Let’s walk through what to expect during your construction journey, breaking it down step-by-step so you know exactly what lies ahead.
The Pre-Construction Phase
The pre-construction phase is about setting your project’s foundation—literally and figuratively—. This is where ideas are transformed into plans, budgets are set, and preparations begin.
Initial Consultation and Vision Setting
Your construction journey kicks off with an initial consultation. During this meeting, you’ll discuss your vision, needs, and goals with your contractor or construction team. Whether you have a clear picture in mind or just a rough idea, this is the time to share everything. The contractor will ask questions, offer suggestions, and begin to shape a plan that aligns with your vision.
Budgeting and Financing
Once you have a vision, the next critical step is determining your budget. Your contractor will help you estimate the costs involved, including materials, labor, permits, and any unexpected expenses that might pop up. It’s essential to clearly understand your financial limits and secure financing if needed—whether through a construction loan, savings, or other means.
Site Assessment and Feasibility Study
Before construction can begin, a thorough site assessment is necessary. This involves evaluating the land, checking soil conditions, and ensuring that your site suits the planned construction. A feasibility study might also be conducted to confirm that the project is viable within your budget and timeline. This step is crucial for identifying potential challenges early on.
Design and Planning
With the groundwork laid, the next phase is about bringing your ideas to life through detailed planning and design.
Concept Development
Concept development is where creativity takes center stage. Working closely with architects and designers, you’ll explore various design options, layouts, and styles. This is the exciting part where you can start to visualize your new space, from the overall structure to the small details that make it uniquely yours.
Architectural Drawings and Permits
Once the concept is finalized, it’s time to move on to the technical side—creating architectural drawings. These detailed plans will guide the construction process and are necessary for obtaining building permits. Your contractor will handle the permit applications, ensuring everything complies with local regulations.
Finalizing the Construction Plan
The construction plan is your project’s roadmap. It includes a detailed timeline, a list of deliverables, and a breakdown of the work to be done. Finalizing this plan ensures that everyone involved knows what to expect and when helping to keep the project on track and within budget.
The Construction Phase
Now that the plans are in place, it’s time to bring them to life. The construction phase is where the action happens—where your vision starts to take physical form.
Site Preparation and Demolition
The first step in the construction phase is preparing the site. This might involve clearing the land, demolishing existing structures, and setting up temporary facilities for workers. Site preparation is crucial for ensuring a smooth start to the building process.
Foundation and Framing
Once the site is ready, the foundation is laid—literally. The foundation is the base upon which your entire project rests, so this step must be done with precision. After the foundation is set, framing begins. This involves constructing the skeleton of your building, which will support the roof, walls, and floors.
Plumbing, Electrical, and HVAC Installation
As the framing takes shape, the next step is to install the essential systems that make your space functional. This includes plumbing, electrical wiring, and HVAC systems. To avoid delays, these installations must be done carefully and in coordination with the overall construction timeline.
The Building Process
With the basic structure and systems in place, the building process moves on to the exterior and interior of your new space.
Exterior Work: Roofing, Siding, and Windows
Exterior work is where your building starts to look like a finished product. The roof goes on, siding is installed, and windows are fitted. These elements contribute to your project’s aesthetics and protect the interior from the elements.
Interior Work: Insulation, Drywall, and Flooring
Inside, the focus shifts to insulation, drywall installation, and flooring. Insulation is crucial for energy efficiency, while drywall and flooring start to define the spaces within your building. This is when your project feels more like a home or a finished space than a construction site.
Cabinets, Fixtures, and Finishes
The final touches are what bring your space to life. Cabinets, fixtures, and finishes are installed, adding personality and functionality to your rooms. This is where your vision comes together, with every detail contributing to your new space’s overall look and feel.
Managing Challenges During Construction
Even with the best planning, construction projects can face challenges. The key is to manage these challenges effectively to keep the project on track.
Handling Delays and Unexpected Issues
Delays and unexpected issues are common in construction. Whether it’s a weather-related delay, a supply chain issue, or an unforeseen structural challenge, staying flexible and working with your contractor to find solutions is essential. Communication is critical to navigating these bumps in the road.
Regular Communication and Progress Updates
Regular communication and progress updates are essential to ensure everyone is on the same page. Your contractor should provide regular reports on the project’s status, including any changes to the timeline or budget. This transparency helps prevent misunderstandings and keeps the project moving forward smoothly.
Ensuring Quality Control
Quality control is critical throughout the construction process. Regular inspections should be conducted to ensure that the work meets the required standards and that any issues are addressed promptly. A focus on quality control helps ensure that the final result is a space that meets your expectations and stands the test of time.
The Final Steps: Inspection and Handover
As construction ends, the focus shifts to final inspections and handover preparation.
Final Walkthrough and Inspection
A final walkthrough and inspection are conducted before you own your new space. During this walkthrough, you’ll have the opportunity to review the work, identify any remaining issues (punch list items), and ensure that everything is completed to your satisfaction.
Addressing Punch List Items
Punch list items are the final touches that must be addressed before the project is officially complete. These include minor repairs, touch-ups, or adjustments. Your contractor will quickly resolve these items so you can move in without lingering issues.
Handover and Move-In
With the punch list items resolved, it’s time for the handover. Your contractor will provide the keys and necessary documentation, such as warranties and maintenance guides. Congratulations—you’re now ready to move into your new space!
Post-Construction: Settling In
Even after the construction, there are a few final steps to ensure you’re fully settled into your new space.
Warranty and Maintenance
Most construction projects come with warranties that cover certain aspects of the work. To ensure the longevity of your new space, it’s essential to understand what’s covered and keep up with any recommended maintenance.
Adjustments and Final Touches
As you settle in, you might notice minor adjustments or final touches that need to be made. Whether it’s adjusting a cabinet door or touching up paint, these minor tweaks are part of making the space truly yours.
Celebrating Your New Space
Finally, it’s time to celebrate! Whether hosting a housewarming party or enjoying a quiet evening in your new space, take the time to appreciate all the hard work that went into creating your dream environment.
Conclusion
Your construction journey is an exciting adventure filled with planning, creativity, and collaboration. By understanding what to expect at each stage, you can approach your project with confidence and clarity. Each step, from the initial consultation to the final handover., is crucial to bringing your vision to life. Remember, the construction process can be a smooth and rewarding experience with the right team by your side.
FAQs
How long does a typical construction project take?
The timeline for a construction project can vary widely depending on the scope, complexity, and any unforeseen challenges. On average, a custom home build takes 6-12 months. In contrast, smaller renovation projects take a few weeks to several months.
What should I do if my project faces unexpected delays?
If your project faces unexpected delays, staying flexible and maintaining open communication with your contractor is vital. Work together to find solutions and adjust the timeline as needed. Building some buffer time into your original schedule is also wise to accommodate potential delays.
How can I ensure quality throughout the construction process?
Ensuring quality involves regular inspections, clear communication, and working with a reputable contractor who prioritizes high standards. Stay involved in the process, ask questions, and feel free to address any concerns promptly to maintain the quality of the work.






