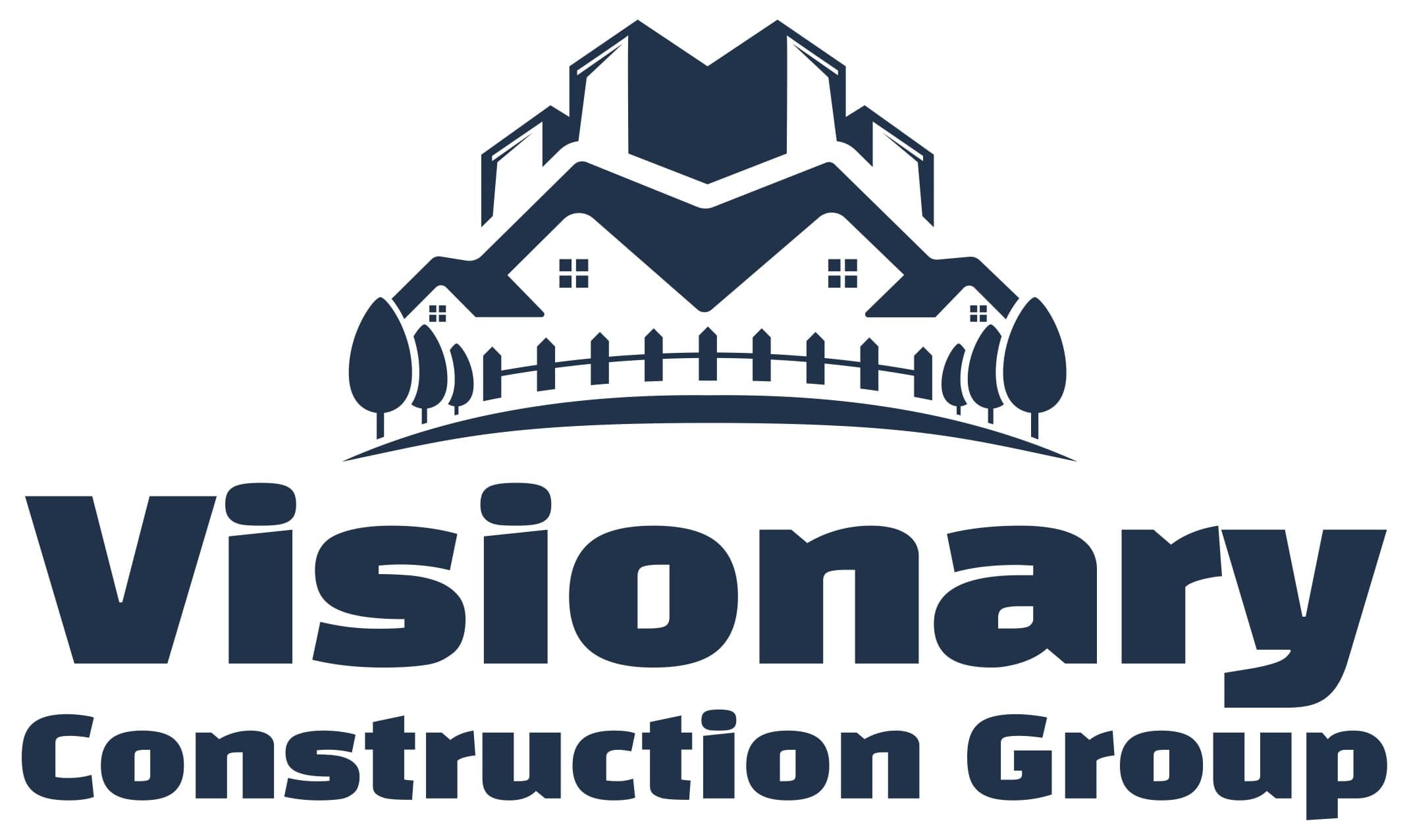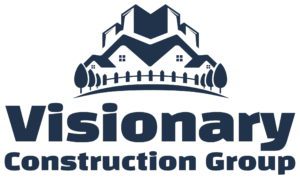In today’s world, where urban living and environmental consciousness increasingly influence our lifestyles, compact homes have become more popular. While these smaller spaces come with challenges, they also offer unique opportunities for creativity and efficiency. One of the most effective ways to maximize the potential of a compact home is through innovative turnkey design. In this article, we’ll explore how to make the most of every square inch in a compact house, ensuring it is functional and stylish.
The Growing Popularity of Compact Homes
Compact homes have been gaining traction as people seek ways to sustainably and affordably. But what exactly is driving this trend?
Why Compact Living is on the Rise
Several factors contribute to the rise of compact living. Urbanization has led to smaller living spaces, while a growing awareness of environmental impact has encouraged many to downsize. Compact homes are also more affordable, making them attractive for first-time buyers and those looking to simplify their lives.
Benefits of Turnkey Designs for Compact Homes
Turnkey designs are particularly beneficial for compact homes because they offer a ready-made solution tailored to maximize space efficiency. With a turnkey design, every aspect of the house—from the layout to the finishes—is carefully planned and executed to make the most of the available space.
Critical Principles of Space Optimization
Focusing on space optimization is essential to making a compact homework. But what does that mean?
Understanding Space Efficiency
Space efficiency is all about making every square foot count. It involves creating a home that meets all your needs without wasting space. This can be achieved through clever design choices, efficient layouts, and multifunctional furniture.
Prioritizing Functionality Over Size
In a compact home, functionality should always come before size. This means choosing furniture and fixtures for multiple purposes and designing spaces that adapt to different needs. For example, a dining table that doubles as a workspace or a sofa that converts into a bed.
The Role of Smart Design in Small Spaces
Innovative design is critical to making a small space feel larger. This involves using design principles that enhance the flow of the space, minimize clutter, and create a sense of openness. It also means thinking vertically, incorporating built-in storage, and using light colors to make the space feel more expansive.
Creative Layouts for Maximum Space Utilization
The layout of a compact home is crucial to its functionality and livability. By thinking creatively about how space is arranged, you can significantly enhance the usability of a small house.
Open-Plan Living: Breaking Down Walls
One of the most effective ways to maximize space in a compact home is to adopt an open-plan layout. By removing unnecessary walls and combining living, dining, and kitchen areas into one cohesive space, you create a more open and airy environment.
Multipurpose Rooms and Furniture
Multipurpose rooms and furniture are essential in compact homes. Think of a living room that also functions as a guest bedroom or a home office that can be tucked away when unused. Multipurpose furniture, such as fold-down desks, extendable tables, and sofa beds, can transform a single room into a versatile space that meets multiple needs.
Vertical Space: Going Up Instead of Out
When floor space is limited, vertical space becomes your best friend. Use tall bookshelves, wall-mounted storage, and even ceiling-mounted racks to maximize a room’s height. This adds storage and draws the eye upward, making the space feel larger.
Storage Solutions for Compact Homes
Storage is one of the biggest challenges in compact homes. Still, with the right strategies, you can keep clutter at bay and maintain a tidy, organized space.
Built-In Storage Ideas
Built-in storage is ideal for compact homes because it maximizes space without adding bulk. Consider built-in wardrobes, under-stair storage, and recessed shelving. These solutions provide ample storage without taking up valuable floor space.
Hidden and Multifunctional Storage
Hidden storage options, such as storage ottomans, beds with drawers underneath, and benches with storage compartments, are perfect for keeping your home organized while maintaining a sleek, uncluttered appearance. Multifunctional storage, like a kitchen island that doubles as a pantry, can also help you make the most of every inch.
Decluttering: Less is More
Decluttering is essential in a compact home. You create a more serene and spacious environment by keeping only what you need and love. Regularly assess your belongings and be ruthless about removing items that no longer serve a purpose.
Lighting and Color: Enhancing the Perception of Space
Lighting and coloring your home can significantly impact how spacious it feels. Proper lighting and a well-chosen color palette can make a compact home feel much larger than it is.
The Impact of Natural Light
Natural light is one of the most effective ways to make a small space feel larger. Large windows, skylights, and glass doors flood the room with light, creating a bright and airy atmosphere. In spaces with limited natural light, strategically placed mirrors can reflect light and make the room more open.
Using Light Colors to Expand Space Visually
Light colors can make a room feel larger and more open. Opt for shades of white, cream, light gray, or soft pastels on walls and ceilings to enhance the sense of space. These colors reflect light and create a calming, spacious environment.
Mirrors and Reflective Surfaces
Mirrors and reflective surfaces can significantly enhance the perception of space in a compact home. Placing mirrors opposite windows can double the natural light in a room, while reflective surfaces like glass or high-gloss finishes add depth and dimension.
Incorporating Technology in Compact Homes
Technology plays a crucial role in maximizing space efficiency in compact homes. From smart home systems to integrated entertainment solutions, technology can help you make the most of a small space.
Smart Home Technology for Space Efficiency
Smart home technology can significantly enhance the efficiency of a compact home. Automated lighting, climate control, and security systems can be controlled remotely, allowing you to manage your space easily. Smart appliances, like compact washer-dryer combos or multifunctional kitchen gadgets, save space and add convenience.
Automated Systems for Compact Living
Automated systems, such as motorized blinds, retractable beds, and voice-activated controls, can transform your home into a highly functional space that adapts to your needs. These systems can help you maximize space by making it easy to reconfigure rooms or access storage.
Integrating Entertainment and Workspaces
In a compact home, it’s essential to integrate entertainment and workspaces seamlessly. Wall-mounted TVs, fold-away desks, and built-in sound systems allow you to enjoy your house without sacrificing space. Consider creating multifunctional areas that can transition from a work zone to a relaxation space with minimal effort.
Designing for Flexibility and Future Needs
A well-designed compact home should meet your current needs and be adaptable for the future. Flexibility ensures that your home can grow and change with you.
Planning for Growth and Change
As your life changes, so too should your home. When designing a compact house, consider how your needs might evolve. For example, a room that serves as a nursery today could become a future home office or guest room. Planning for these changes ensures that your home remains functional for years.
Modular and Adaptable Design Elements
Modular and adaptable design elements, such as moveable walls, foldable furniture, and expandable storage, allow you to reconfigure your space as needed. These features will enable you to adapt your home to different uses without requiring major renovations.
Case Studies: Successful Turnkey Compact Homes
To see these principles in action, let’s look at some case studies of compact homes that have successfully maximized space through turnkey design.
A Family Home with Minimalist Design
This compact family home uses a minimalist design to create a serene and spacious environment. Built-in storage, multipurpose rooms, and a neutral color palette maximize the available space while maintaining a clean and uncluttered look.
A Modern Studio Apartment with Maximum Utility
In this modern studio apartment, every inch is utilized for maximum utility. The open-plan layout combines the kitchen, living, and sleeping areas into one cohesive space. At the same time, intelligent storage solutions keep clutter hidden away.
A Tiny Home with Smart Space Solutions
This tiny home demonstrates how even the smallest spaces can be incredibly functional. With a lofted bedroom, built-in furniture, and hidden storage, this home offers all the amenities of a larger space in a compact footprint.
Conclusion
Maximizing space in a compact home requires thoughtful planning, creative design, and smart use of technology. By focusing on space efficiency, using multifunctional furniture, and incorporating clever storage solutions, you can create a home that feels spacious, comfortable, and tailored to your needs. Whether designing a new compact home or optimizing an existing space, these principles will help you make the most of every square inch.
FAQs
What are the main benefits of a turnkey design in compact homes?
Turnkey designs are highly efficient and tailored to maximize space. They offer a ready-made solution incorporating smart layouts, multifunctional furniture, and built-in storage, making compact homes functional and stylish.
How can I make a small space feel larger without significant renovations?
You can make a small space feel larger by using light colors, maximizing natural light, incorporating mirrors, and choosing multifunctional furniture. Decluttering and intelligent storage solutions also play a crucial role in creating a more open and spacious environment.
What are the best storage solutions for compact homes?
The best storage solutions for compact homes include:
- Built-in cabinets.
- Under-bed storage.
- Wall-mounted shelves.
- Hidden storage options like ottomans with compartments.
These solutions help keep your home organized and clutter-free without wasting valuable floor space.






