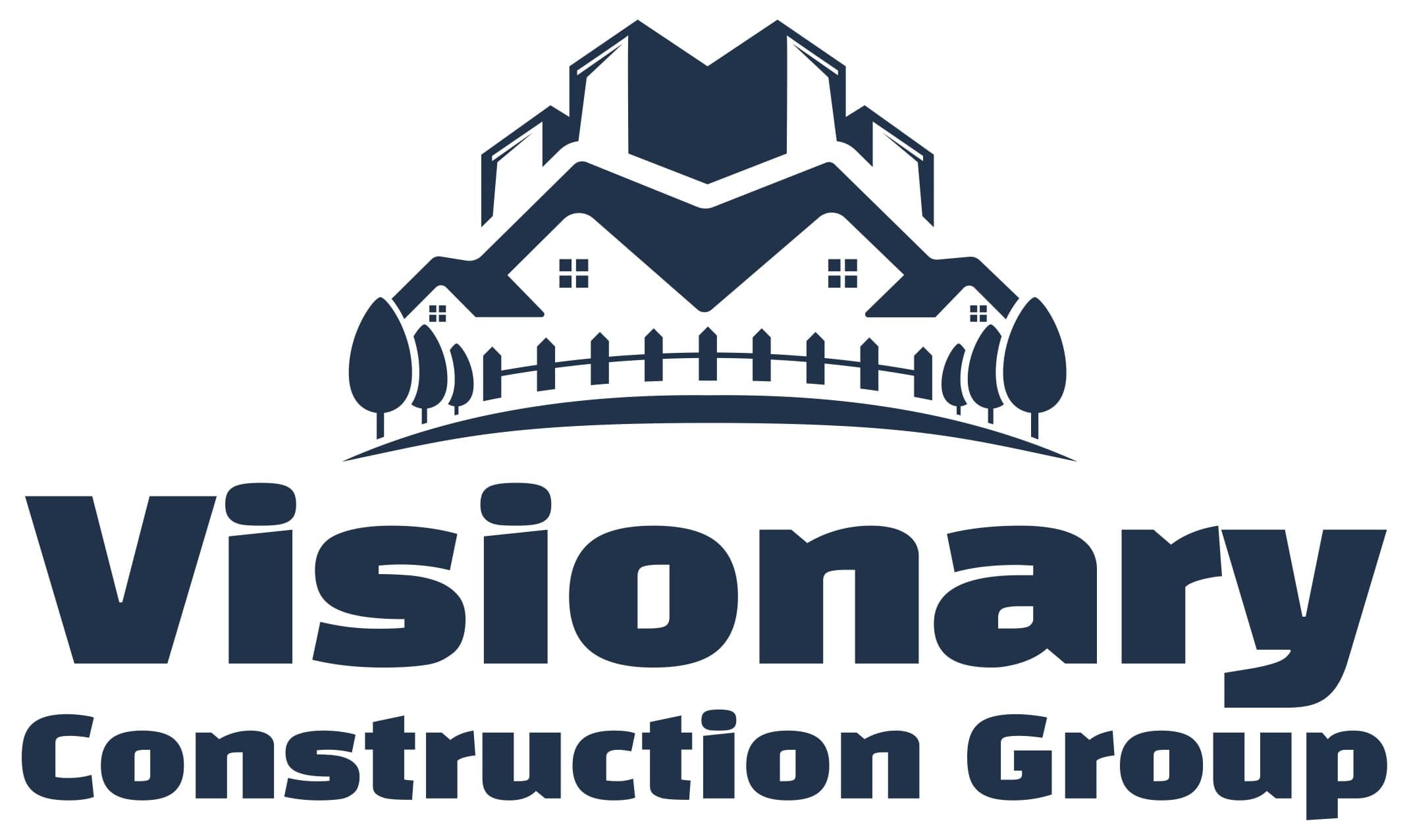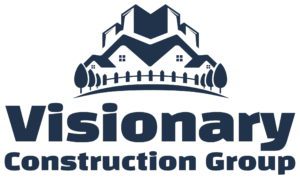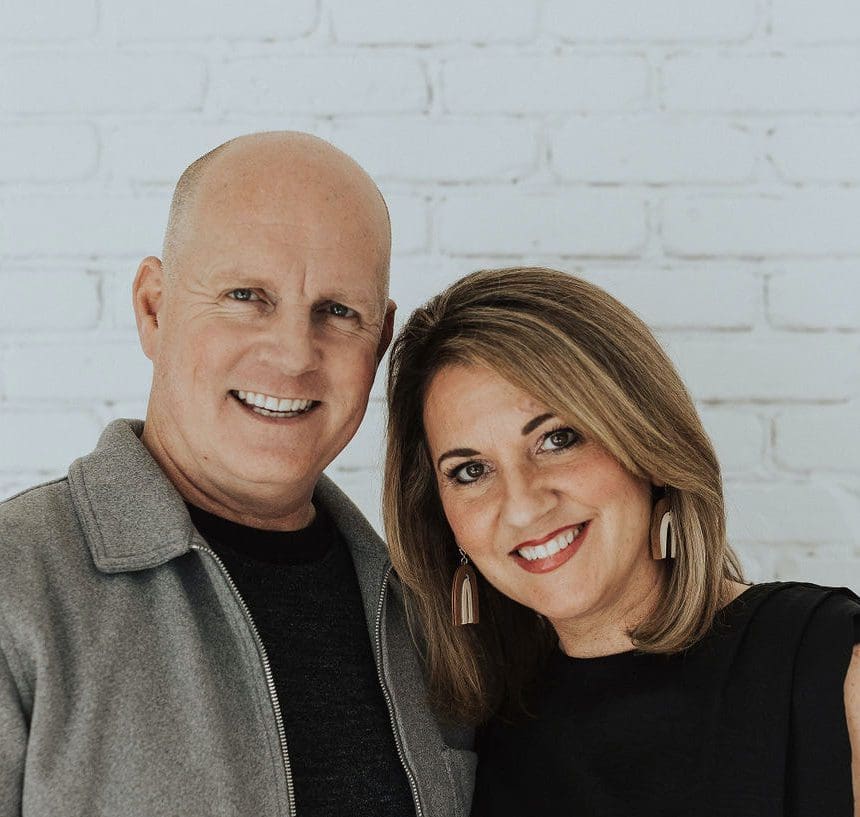Collaboration is critical When creating a space that reflects your personality and meets your needs. Visionary Construction Group’s best designs are born from a partnership between our expertise and your vision. But what does collaborative design mean, and how do we make it work? In this article, we’ll take you through our approach to collaborative design, showing how we bring your ideas to life in ways that exceed your expectations.
The Importance of Collaborative Design
Merging Expertise with Client Vision
Collaborative design is about merging our team’s professional expertise with our client’s vision. We understand that no one knows your needs better than you do, and we’re here to help translate those needs into a functional, beautiful space. By combining our knowledge of construction and design with your personal preferences, we create spaces that are not only visually stunning but also tailored to your lifestyle.
Enhancing Creativity Through Collaboration
Two heads are better than one, which couldn’t be more accurate in design. Collaborative design fosters creativity by encouraging the exchange of ideas. When clients and designers work together, new possibilities might not have been considered otherwise. This collaborative process leads to innovative solutions and designs as unique as those in them.
Ensuring Client Satisfaction
We aim to ensure that you are delighted with the final result. The collaborative design keeps you involved at every step, ensuring your voice is heard and your vision is realized. This approach leads to a better end product and makes the entire design and construction process more enjoyable and fulfilling for everyone involved.
Our Collaborative Design Process
Initial Consultation and Discovery
The first step in our collaborative design process is the initial consultation. During this meeting, we take the time to get to know you, understand your needs, and discuss your vision for the project. This is where we gather all the necessary information to turn your ideas into a reality. We’ll ask about your lifestyle, your preferences, and any specific requirements you might have. This discovery phase sets the foundation for the entire project.
Concept Development and Idea Sharing
Once we understand your vision clearly, we move into the concept development phase. Here, we sketch out initial ideas and share them with you. This is a collaborative stage where your feedback is crucial. We’ll discuss different options, explore various design elements, and work together to refine the concept until it aligns perfectly with your vision. Your input is invaluable in shaping the direction of the design.
Design Iteration and Feedback Loops
Design is an iterative process, and we expect to make several revisions before arriving at the final plan. We’ll present you with detailed drawings and renderings and then ask for your feedback. Based on your input, we’ll make adjustments and improvements until we achieve your desired design. This feedback loop ensures that the final design reflects your vision, with every detail carefully considered and tailored to your needs.
Tools and Technology in Collaborative Design
Leveraging 3D Modeling and Visualization
One of the most potent tools in collaborative design is 3D modeling. By creating detailed 3D models of your space, we can help you visualize the design before construction begins. These models allow you to see how different elements will come together, make changes on the fly, and get a real sense of the space. It’s a game-changer in helping clients feel confident in their design choices.
Collaborative Platforms for Real-Time Updates
We use collaborative platforms that allow for real-time updates and communication. These tools keep everyone on the same page, ensuring all team members and clients can access the latest design iterations, comment, and track progress. This level of transparency and accessibility streamlines the design process and minimizes the risk of miscommunication or delays.
Integrating Virtual Reality (VR) for Immersive Design
For clients who want an even more immersive experience, we offer Virtual Reality (VR) walkthroughs of their designs. VR allows you to “step inside” your future space and explore it in a way that’s almost as real as being there. This technology is beneficial for making decisions about layout, flow, and spatial relationships, as it gives you a true sense of how the space will feel once it’s built.
The Role of Communication in Design Collaboration
Establishing Clear Communication Channels
Effective communication is the backbone of any successful collaboration. We establish clear communication channels to ensure all parties are aligned and informed. Whether through regular emails, video calls, or face-to-face meetings, we ensure that you’re always up to date on the project’s progress and that your questions and concerns are promptly addressed.
Regular Check-ins and Progress Meetings
We schedule regular check-ins and progress meetings to keep the project on track and ensure everyone is on the same page. These meetings provide an opportunity to review the current status, discuss any changes or challenges, and plan the next steps. This consistent communication helps prevent misunderstandings and keeps the project moving forward smoothly.
Addressing Challenges and Solutions Together
No project is without its challenges, but our collaborative approach means we tackle them together. When issues arise, we work closely with you to find solutions that meet your needs without compromising the design. This problem-solving process is a crucial aspect of our collaboration, ensuring that the final result is as functional as it is beautiful.
Tailoring the Design to Your Unique Needs
Customizing Spaces for Functionality
Every client has unique needs, and your space should perfectly fit your lifestyle. Whether you need a kitchen that doubles as a workspace, a bathroom with accessible features, or a living room designed for entertaining, we customize every aspect of the design to ensure it works for you. Functionality is at the forefront of our design process, and we’re committed to creating spaces that make your life easier.
Personalizing Aesthetic Choices
In addition to functionality, aesthetics are crucial in making a space feel like home. We work with you to select colors, materials, fixtures, and finishes that reflect your style. Whether you prefer a modern, minimalist look or a more traditional, cozy vibe, we tailor the design to match your taste. The result is a space that meets your practical needs and feels uniquely yours.
Adapting to Changes and Evolving Ideas
Your ideas and needs might evolve as the project progresses, and we’re here to adapt with you. Our collaborative process is flexible, allowing for changes and adjustments. Whether you have new inspiration or need to rethink an aspect of the design, we’re ready to make it happen. This adaptability ensures that the final design perfectly reflects your vision.
Collaboration with Architects and Designers
The Value of Professional Expertise
Collaborative design isn’t just about working with clients—it’s also about bringing together the best professionals in the industry. We collaborate closely with architects, interior designers, and other specialists to ensure that every aspect of your project is executed to the highest standards. Combined with your vision, their expertise creates an aesthetically pleasing and structurally sound space.
Bridging the Gap Between Vision and Reality
One of our team’s key roles is to bridge the gap between your vision and the reality of what can be built. We take your ideas and translate them into designs that are not only beautiful but also practical and achievable within your budget and timeframe. This balancing act is at our heart, ensuring the final product meets your expectations.
Creating a Harmonious Design Team
Successful collaboration requires a harmonious team, and we take great care in selecting the right professionals for your project. We bring together designers, architects, and builders who share our commitment to quality and our dedication to bringing your vision to life. This cohesive team works together seamlessly, ensuring every detail is executed precisely and carefully.
Case Studies: Success Stories of Collaborative Design
From Concept to Completion: A Family Home
One of our most rewarding projects was working with a young family to create their dream home. Through a collaborative process that involved countless meetings, design iterations, and feedback sessions, we were able to bring their vision to life. The result was a home that perfectly suited their needs, with spaces for both work and play, a layout that encouraged family time, and a design that reflected their style.
Transforming a Commercial Space
We also worked with a business owner looking to transform a commercial space into a modern, functional office. By collaborating closely with the client and our team of designers, we created a space that was not only visually appealing but also highly functional, with open areas for collaboration and private offices for focused work. The client was thrilled with the result, and the new office quickly became a favorite spot for employees and clients.
Renovating with Purpose and Precision
In another project, we worked with a couple to renovate their historic home, preserving its original charm while updating it for modern living. This project required careful collaboration between the clients, our team, and preservation experts to ensure that every detail was handled carefully. The result was a beautifully restored home that honored its past while providing all the comforts of contemporary living.
Conclusion
Collaborative design is at the heart of everything we do at Visionary Construction Group. By working closely with our clients and leveraging the latest tools and technology, we bring your vision to life in ways that exceed your expectations. Whether building a new home, renovating an existing space, or transforming a commercial property, our collaborative approach ensures that the final result reflects your vision. Are you ready to start your next project? Let’s work together to create something extraordinary.
FAQs
How does collaborative design benefit the client?
Collaborative design benefits the client by ensuring that their vision is fully realized. By involving clients in every process, we create spaces tailored to their needs and preferences, leading to greater satisfaction with the final result.
What tools do you use to facilitate collaboration?
We use various tools to facilitate collaboration, including 3D modeling, collaborative platforms for real-time updates, and Virtual Reality (VR) walkthroughs. These tools help clients visualize the design and make informed decisions.
How do you handle differences in design opinions?
We handle differences in design opinions through open communication and collaboration. We encourage clients to share their thoughts and work with our team to find solutions that satisfy all parties, ensuring that the final design reflects a shared vision.






