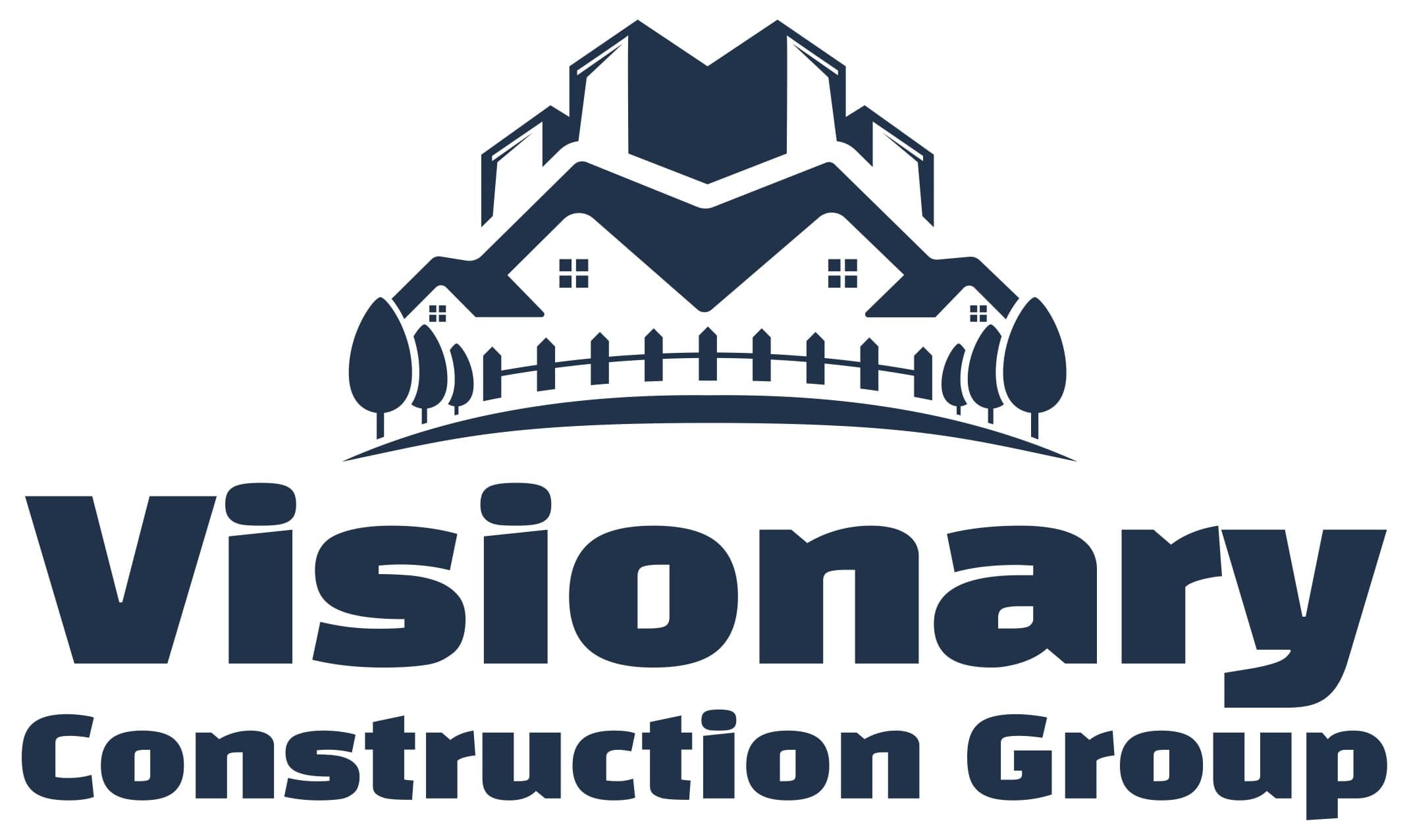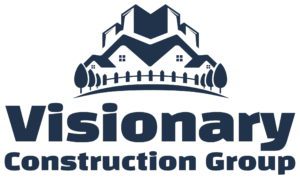In a rapidly evolving world, our living spaces must keep pace. Homes designed today must anticipate tomorrow’s needs, accommodating life’s inevitable changes. Whether it’s the arrival of a new family member, a shift in how we work, or the desire to age in place, designing homes that adapt is essential for future-proofing our lifestyles.
The Importance of Flexible Home Design
Flexibility in home design is not just a trend; it’s a necessity. A home that can adapt to changing circumstances offers more than just comfort—it provides peace of mind. As our lives evolve, so too should the spaces we inhabit. Whether planning a new build or renovating an existing property, incorporating adaptability into your design ensures that your home remains functional, comfortable, and valuable for years.
Understanding the Concept of Adaptive Homes
An adaptive home can easily be modified to meet the changing needs of its occupants. This concept goes beyond mere aesthetic appeal; it involves thoughtful planning, innovative design, and the use of technology to create spaces that can evolve with your life.
Critical Principles of Designing Adaptable Homes
Emphasizing Flexibility
Flexibility is the cornerstone of adaptive home design. This means creating spaces that can serve multiple purposes or be reconfigured. For instance, a home office could double as a guest room, or a playroom could be transformed into a study area as children grow.
Prioritizing Accessibility
Designing for accessibility ensures that your home remains functional for everyone, regardless of age or ability. Features like wider doorways, step-free entrances, and adjustable countertops make a home more inclusive and easier to navigate.
Incorporating Smart Technology
Innovative technology plays a crucial role in creating adaptable homes. From lighting that adjusts based on the time of day to security systems that can be controlled remotely, integrating technology into your home design enhances convenience and adaptability.
Design Strategies for Future-Proof Homes
Multi-Functional Spaces
Designing multi-functional spaces is one of the most effective strategies for future-proofing a home. These areas can serve multiple purposes, such as a living room that can function as a home theater or a dining room that doubles as a workspace.
Open-Plan Living Areas
Open-plan living areas are inherently flexible, allowing for easy reconfiguration of furniture and spaces as needs change. This design approach encourages social interaction and can be adapted to suit a variety of lifestyles.
Modular Design Concepts
Modular design involves creating spaces that can be expanded or reduced in size as needed. This might include using movable walls or modular furniture that can be rearranged to create new layouts. Modular homes, built with prefabricated sections, offer great flexibility.
Incorporating Technology for Flexibility
Smart Home Systems
Smart home systems allow you to control various aspects of your home, such as lighting, temperature, and security, from a single device. This enhances convenience and allows for greater adaptability as your needs change.
Energy Efficiency
Incorporating energy-efficient technologies, such as smart thermostats and solar panels, reduces your environmental impact and ensures that your home remains cost-effective to operate in the long term.
Integrated Security Systems
Modern security systems offer a range of features, from remote monitoring to automated alerts, ensuring that your home remains safe as your needs evolve.
Sustainability and Long-Term Planning
Eco-Friendly Building Materials
Using sustainable materials reduces your environmental footprint and ensures your home is healthier and more durable. Materials like reclaimed wood, bamboo, and recycled steel are excellent choices for sustainable building.
Water and Energy Conservation
Designing with conservation in mind is crucial for long-term sustainability. This might include installing low-flow fixtures, rainwater harvesting systems, or energy-efficient appliances that reduce water and energy usage.
Designing for Climate Change
As climate change continues to impact our world, designing homes that can withstand extreme weather events is increasingly important. This might involve using materials resistant to flooding or installing windows that can withstand high winds.
Designing for Multi-Generational Living
Creating Independent Living Spaces
Multi-generational living is becoming more common, and designing homes that accommodate multiple generations requires thoughtful planning. Creating independent living spaces within a single home ensures everyone has the necessary privacy while benefiting from close family ties.
Shared Areas with Privacy Options
While shared spaces like kitchens and living rooms foster family interaction, designing these areas with privacy options is also essential. This might include using sliding doors or partitions that can be opened or closed as needed.
Adapting to Life Stage Changes
Child-Friendly Design
As families grow, so do their needs. It is essential to design homes that can adapt to the needs of children at different stages of development. This might include creating safe play areas, installing adjustable shelving, or choosing durable, easy-to-clean materials.
Aging in Place
Designing a home that allows for aging in place means considering the future needs of its occupants. Features like step-free access, bathroom grab bars, and easy-to-reach storage spaces ensure the home remains accessible and comfortable as its occupants age.
Planning for Future Technological Advances
Future-Proof Wiring
As technology continues to evolve, it is crucial to ensure that your home is wired to accommodate future advancements. This might include installing extra conduits or using structured wiring systems that can easily be updated.
Infrastructure for Upgrades
Planning for future upgrades involves more than just wiring; it also means designing spaces that can accommodate new technologies as they become available. This might include leaving room for additional appliances or ensuring that walls can be easily opened for installation.
Case Studies: Successful Adaptive Homes
Example 1: Flexible Family Home
This home was designed with a growing family in mind. It features multi-functional spaces that can easily be reconfigured as the family’s needs change. The open-plan living area can be adapted to suit various activities, from family movie nights to hosting large gatherings.
Example 2: Multi-Generational Living
A modern example of multi-generational living, this home includes independent living spaces for each generation while offering shared areas for family interaction. The design also incorporates accessibility features that allow aging family members to live comfortably.
Challenges in Building Adaptive Homes
Balancing Costs with Flexibility
While designing an adaptive home offers many benefits, it can also be more expensive. Balancing the need for flexibility with budget constraints is a challenge that requires careful planning and prioritization.
Navigating Regulations and Permits
Building a genuinely adaptable home may require navigating complex regulations and obtaining the necessary permits. This can be a time-consuming process, but it’s essential for ensuring that your home meets all legal requirements.
Conclusion
Designing homes that can adapt to changing needs is not just about preparing for the future; it’s about creating spaces that enhance your quality of life today. By incorporating flexibility, sustainability, and technology into your home design, you can build a home that will remain functional, comfortable, and valuable for generations.
FAQs
1. What are the key features of an adaptive home?
An adaptive home includes flexible spaces, accessibility features, innovative technology, and sustainable materials that allow it to evolve with its occupants’ needs.
2. How does innovative technology contribute to a home’s adaptability?
Innovative technology enhances a home’s adaptability by allowing for easy control and customization of various systems, such as lighting, heating, and security, ensuring the home can adjust to changing needs.
3. Is building a home that adapts to changing needs more expensive?
While there may be additional upfront costs, building a flexible and adaptive home can save money in the long run by reducing the need for future renovations and increasing the home’s value.






