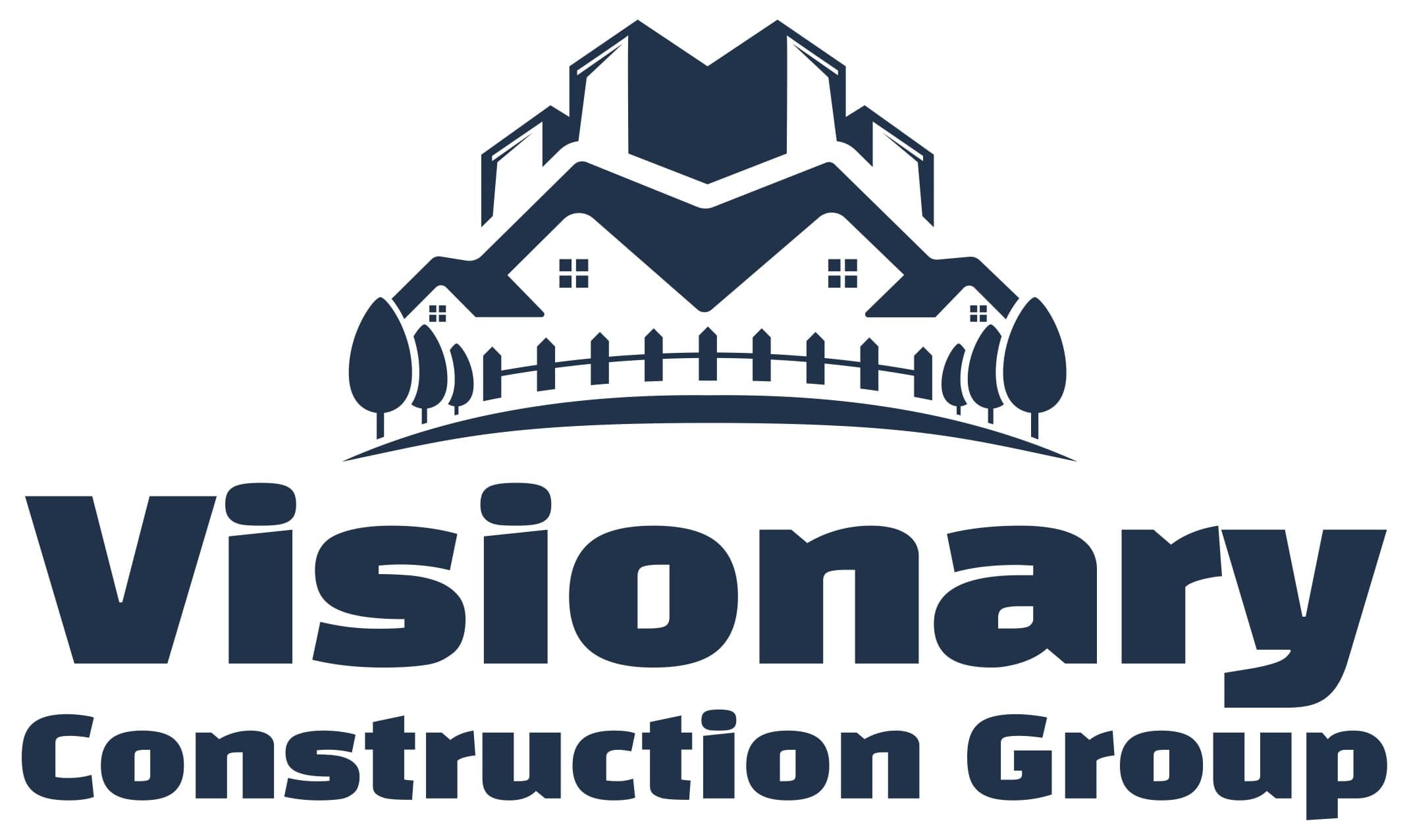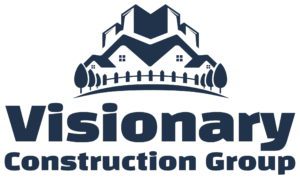The Power of Visualization in Home Design
Imagine walking through your dream home before a single brick has been laid. It sounds like something out of a sci-fi movie. Thanks to 3D rendering, this is now a reality for homeowners and designers alike. Visualization has always been a critical part of the design process, but 3D rendering takes it to a whole new level, transforming abstract ideas into tangible visuals you can almost touch.
What Is 3D Rendering?
Before we dive into how 3D rendering transforms home design, let’s clarify what it is. In simple terms, 3D rendering creates three-dimensional images or animations to visualize a space. It’s like taking a blueprint and bringing it to life with color, texture, and depth. This technology allows you to see every nook and cranny of a design, clearly understanding what the final product will look like.
The Basics of 3D Rendering
Understanding 3D Rendering in Home Design
So, how does 3D rendering fit into home design? Traditionally, architects and designers relied on 2D drawings and blueprints to convey their ideas. While these tools are still used, they lack the depth and realism to capture a design’s essence. This is where 3D rendering comes in. By creating detailed, lifelike images, 3D rendering allows designers and clients to see exactly what the finished space will look like, making the design process much more collaborative and efficient.
Types of 3D Rendering: Static vs. Interactive
Not all 3D renderings are created equal. There are two main types: static and interactive. Static renderings are still images that provide a snapshot of the design. These are great for showcasing details like a kitchen layout or bathroom finishes. On the other hand, interactive renderings allow users to explore the space more dynamically. Think of it as a virtual tour where you can walk through the rooms, open doors, and even change the lighting. Both types have advantages, depending on the stage of the design process and the client’s needs.
The Technology Behind 3D Rendering
The magic of 3D rendering is made possible by sophisticated software and powerful computers. Professionals commonly use programs like AutoCAD, SketchUp, and Blender to create these stunning visuals. The process involves creating a digital model of the space, which is then enhanced with textures, lighting, and perspective to create a realistic image. The more detailed the rendering, the more computing power it requires, but the result accurately represents what the finished space will look like.
Benefits of 3D Rendering in Home Design
Bridging the Gap Between Imagination and Reality
One of the most significant benefits of 3D rendering is its ability to bridge the gap between imagination and reality. Converting precisely what you want can be challenging when working with a designer. Words can only go so far; even sketches might only partially capture your vision. 3D rendering solves this problem by providing a visual representation that both parties can refer to. It turns abstract ideas into something tangible, making it easier to make decisions and adjustments early in the design process.
Enhancing Communication Between Designers and Clients
Communication is critical in any design project, and 3D rendering dramatically enhances it. When the designer and client can see the exact visual representation of the project, it eliminates many potential misunderstandings. You can confidently discuss specific design elements, such as the layout, color scheme, or lighting, with confidence that both parties are on the same page. This streamlines the process and helps build trust between the client and the designer.
Accurate Visualization of Materials and Finishes
Another advantage of 3D rendering is its ability to visualize materials and finishes accurately. Choosing suitable materials is crucial in home design, as it affects both the aesthetic and functionality of the space. With 3D rendering, you can see how different materials will look in your home before deciding. Whether it’s the color of the walls, the texture of the flooring, or the cabinetry finish, 3D rendering gives you a realistic preview, ensuring that the final result matches your expectations.
Early Detection of Design Flaws
No design is perfect on the first try, but with 3D rendering, you can catch potential issues before they become costly mistakes. By visualizing the entire space in detail, designers and clients can identify design flaws early in the process. This might include anything from awkward layouts to impractical lighting schemes. Catching these issues early allows adjustments to be made, saving time and money in the long run.
Cost Efficiency: Saving Time and Money
Speaking of saving money, 3D rendering can be a cost-efficient tool in the home design process. Catching design flaws early and allowing for better decision-making reduces the likelihood of expensive changes during construction. Additionally, it can speed up the design process by eliminating much of the back-and-forth typically involved in fine-tuning a design—the more accurate the initial rendering, the smoother the construction phase.
How 3D Rendering Transforms Home Design
From Concept to Reality: The Design Process
3D rendering plays a crucial role in transforming a concept into reality. The design process typically begins with rough sketches and ideas, which are then developed into detailed 2D plans. Once the basic layout is established, 3D rendering takes over, creating a visual representation of the space. This allows the designer to refine the design and the client to provide input. By the time construction begins, everyone involved clearly understands what the final product will look like, reducing the chances of surprises or disappointments.
Customization Made Easy with 3D Rendering
Customization is one of the most exciting aspects of designing a home, and 3D rendering makes it easier than ever. Want to see how different cabinet finishes look in your kitchen? Or are you deciding between a few different paint colors for the living room? With 3D rendering, you can experiment with other options and see the results instantly. This level of customization ensures that the final design is perfectly tailored to your tastes and needs.
Virtual Tours: Experiencing Your Home Before It’s Built
Virtual tours are one of the most powerful features of 3D rendering. They allow you to experience your home before it’s even built, giving you a sense of scale and flow that’s impossible to achieve with 2D drawings alone. You can walk through the space, explore different rooms, and even change the time of day to see how natural light affects the interior. This immersive experience gives you the confidence that the design is precisely what you want before construction begins.
Lighting and Shadows: Creating Realistic Environments
Lighting is crucial in a home’s ambiance, and 3D rendering excels at creating realistic lighting effects. Whether natural sunlight streaming through the windows or the warm glow of indoor fixtures, 3D rendering can accurately depict how light will interact with the space. It also shows how shadows will fall, which can be important for aesthetic and practical reasons. This attention to detail ensures the final design looks good and feels right.
The Future of 3D Rendering in Home Design
The Evolution of 3D Rendering Technology
3D rendering technology has advanced significantly in recent years and is only improving. As software advances, the quality and realism of 3D renderings will improve, making them even more helpful in the design process. We’re already seeing the integration of more advanced features, such as real-time rendering, which allows designers to make changes on the fly and see the results instantly.
Integrating Virtual Reality (VR) with 3D Rendering
One of the most exciting developments in 3D rendering is its integration with virtual reality (VR). This technology takes the immersive experience of 3D rendering to the next level by allowing users to explore a space as if they were there. Imagine walking through your future home, interacting with the environment, and making real-time adjustments. VR will revolutionize how we design and experience homes, making the process more interactive and personalized.
Sustainable Design with 3D Rendering
Sustainability is becoming increasingly important in home design, and 3D rendering can be significant. By accurately simulating how a home will interact with its environment, 3D rendering can help designers make more informed decisions about materials, energy efficiency, and environmental impact. This benefits the homeowner and contributes to the broader goal of creating more sustainable communities.
3D Rendering: The Future of Home Design
In conclusion, 3D rendering transforms how we design and build homes. It bridges the gap between imagination and reality, enhances communication, and makes the design process more efficient and enjoyable. As technology continues to evolve, the possibilities for 3D rendering in home design are endless. Whether building a new home from scratch or renovating an existing space, 3D rendering is an invaluable tool that can bring your vision to life with stunning accuracy and realism.
FAQs
How Does 3D Rendering Improve the Home Design Process?
3D rendering improves the home design process by providing realistic, detailed visualizations of the final product. This helps bridge the gap between imagination and reality, allowing designers and clients to make informed decisions and catch potential issues early on.
Can 3D Rendering Be Used for Renovations and Remodeling?
Absolutely! 3D rendering is not just for new constructions. It’s also a powerful tool for renovations and remodeling projects. It allows you to visualize changes, experiment with different design options, and ensure the final result meets your expectations.
What Are the Costs Associated with 3D Rendering in Home Design?
The costs of 3D rendering can vary depending on the complexity of the project and the level of detail required. However, investing in 3D rendering can save money in the long run by reducing the likelihood of costly changes during construction and ensuring that the final design aligns with your vision.






